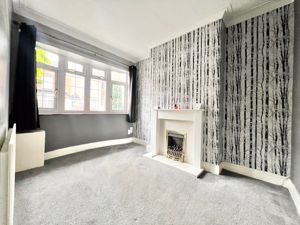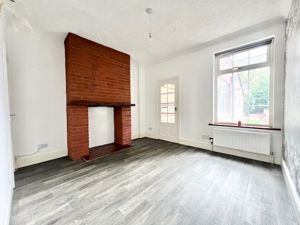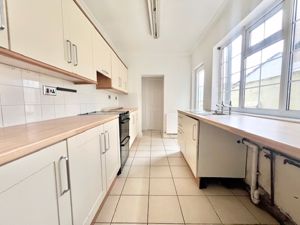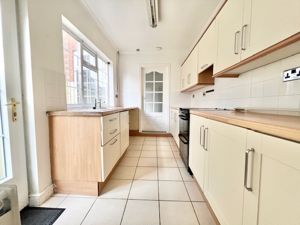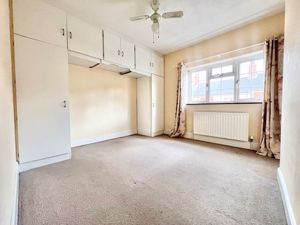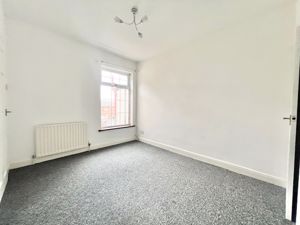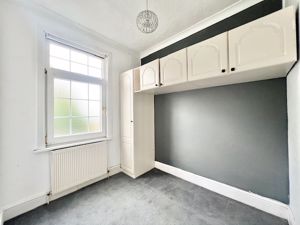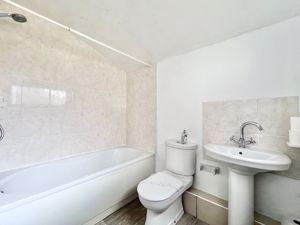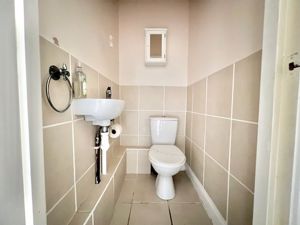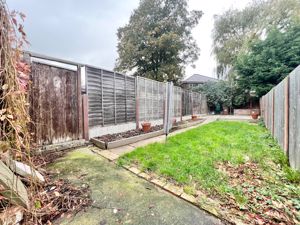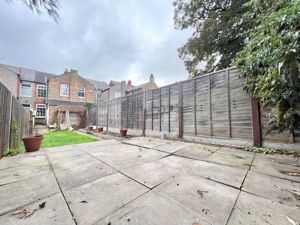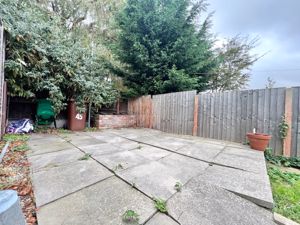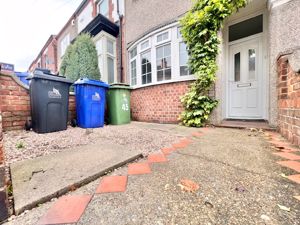Oxford Street, Cleethorpes
Offers in the Region Of £129,950
Please enter your starting address in the form input below.
Please refresh the page if trying an alternate address.
- Well presented three bedroom mid terrace house
- Two smartly presented separate reception rooms
- Modern galley kitchen with utility area
- Ground floor bathroom and first floor cloakroom
- In catchment for excellent schools
- Close to central Cleethorpes, transport links and the promenade
- Good sized rear gardens with slab patio area and sheds
- Energy performance rating TBC and Council tax band A
Situated close to Cleethorpes town centre, the seafront and promenade, excellent schooling and abundant amenities is this superbly presented three bedroom mid terrace house. With NO FORWARD CHAIN, this property makes a perfect first or second time buy with space for the smaller growing family. It could even make a good buy to let investment with rents achieving £750 plus in this area. The property briefly comprises entrance hall, living room, dining room, kitchen, ground floor bathroom, stairs and landing to first floor, three bedrooms and small handy comforts floor cloakroom. Outside the property has smart frontage and very good sized rear with lawn, barkers borders, 2 sheds and raised slab patio are.
Entrance Hall
10' 9'' x 2' 10'' (3.27m x 0.86m)
A small covered porch leads to uPVC frosted door and light panel to hallway which has grey wood laminate floor, white decor, radiator and wall light.
Living room
11' 5'' x 8' 9'' (3.47m x 2.67m)
The lounge has a curved uPVC bay window, grey decor with a feature wall to original coving, grey carpet, radiator, fireplace with wood surround, gas fire and cream marble inset and hearth.
Dining room
11' 1'' x 12' 0'' (3.38m x 3.67m)
The dining room has uPVC window to the rear with blinds, grey wood laminate flooring, white decor with feature wall to coving, brick open fronted fireplace, under stairs storage cupboard, pendant light and radiator.
Kitchen
11' 3'' x 7' 3'' (3.44m x 2.20m)
The kitchen has a run of cream wall and base units to both sides of the galley style kitchen with wood effect work tops over plus stainless sink drainer. There is space for an electric cooker, tall fridge freezer, washing machine and other low level under unit white good. The room has white tiled splash backs, cream tiled floor, white decor to coving, radiator, uPVC window and uPVC frosted door and boiler cupboard.
Bathroom
5' 7'' x 9' 3'' (1.70m x 2.82m)
The bathroom is on the ground floor and has three piece white suite with thermostatic shower over bath, cream tiled splash backs, white decor, radiator, ceiling light, frosted uPVC window and blind and grey wood effect vinyl floor.
Stairs and landing
The stairs and landing have grey carpet, white decor, pendant light and loft access.
Bedroom One
11' 1'' x 12' 0'' (3.37m x 3.66m)
The main front bedroom has light brown carpet, cream decor, built in storage, radiator, fan light and uPVC window to the front.
Bedroom Two
11' 1'' x 9' 2'' (3.37m x 2.79m)
The second bedroom has grey carpet, white decor, uPVC window to the rear, ceiling light, radiator and built in storage cupboard.
Bedroom Three
9' 3'' x 7' 4'' (2.82m x 2.23m)
The smallest bedroom has uPVC window to the rear, grey and white decor, grey carpet, radiator, pendant light and built in storage.
First floor cloakroom
3' 0'' x 7' 4'' (0.91m x 2.23m)
A small first floor cloakroom comes in handy and has matching white WC and sink, white walls, pendant light and grey wood effect vinyl floor.
Front garden
The front has a neat wall garden to all sides with gate to the pavement, concrete path to front door and low maintenance gravel garden
Rear garden
A good sized garden has concrete path to the bottom of the garden which has a large slab patio area. The path leads past two timber sheds, neat lawn area and raised barked bed. The garden has a timber and wall perimeter boundary with a right of way of one neighbour across the garden for access.
Click to enlarge
Cleethorpes DN35 8RE


















